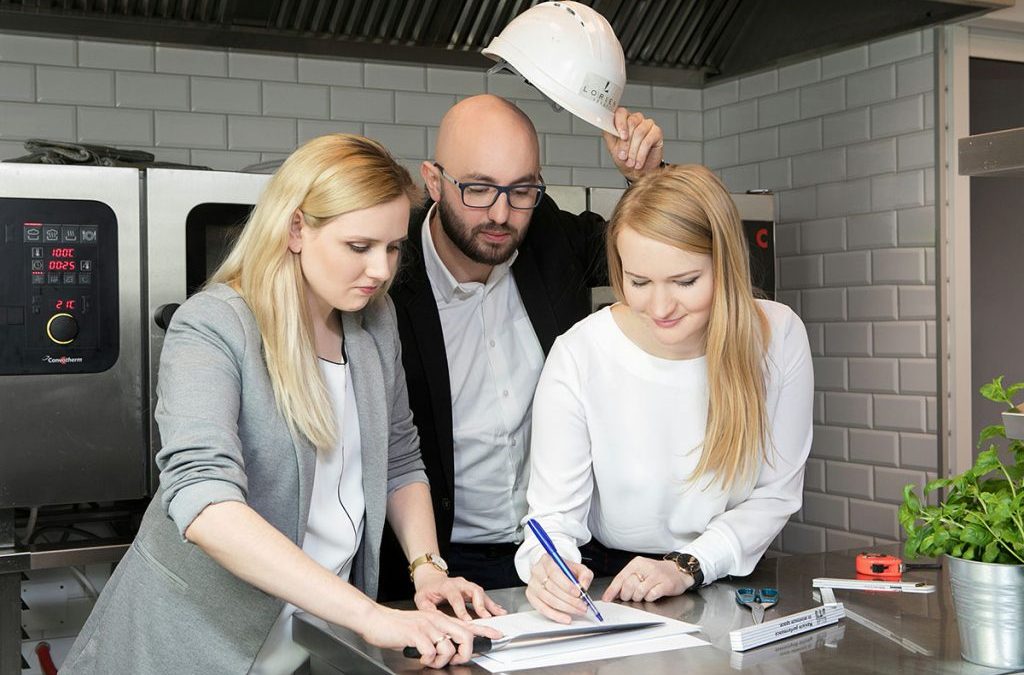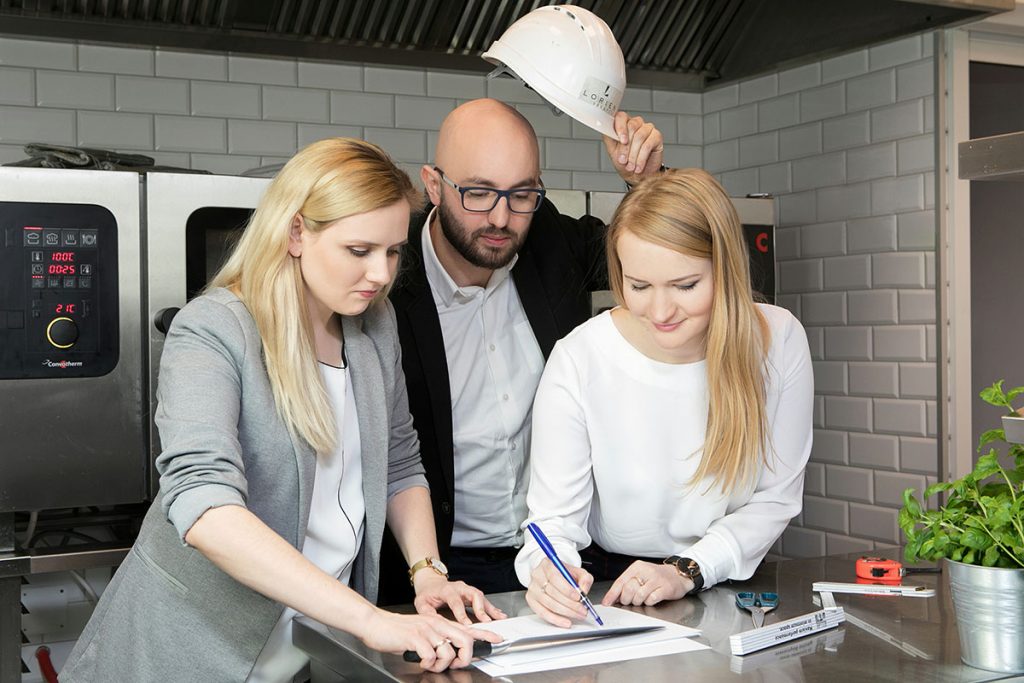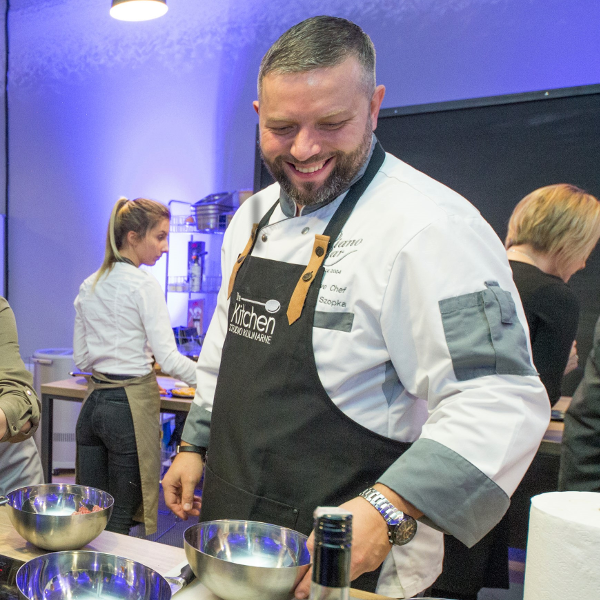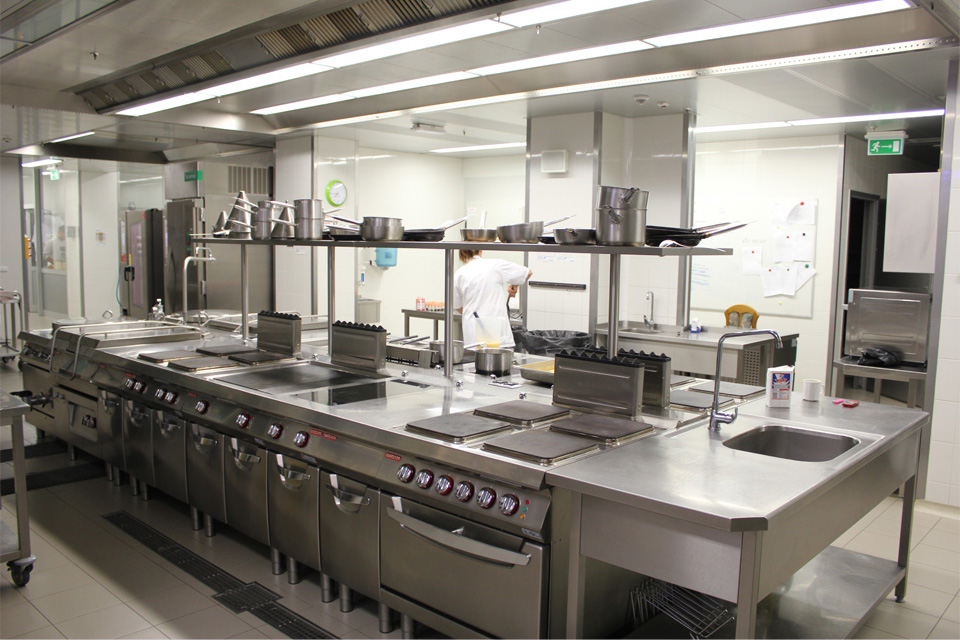
Work on the highest quality dishes begins at the technology planning stage.
The world of foodservice in our country is going through a real revolution of the dishes served as well as the awareness of nutrition

Restaurants gave up their labels of places where clients come only to be fed. They have become places where people are also offered a wide range of different tastes.
Chefs have become real artists and their dishes are unique works of art, whereas kitchens, more and more open to guests, have become true theatre stages. Going out to a restaurant is like going to a play where the first fiddle is played by the taste and smell accompanied directly by hearing and visual impressions. Every play, no matter how well directed, will turn into a flop if the main actor – that is the chef – is tired and frustrated.
This is where we enter an area that is often neglected when opening a restaurant and which has an immense impact on the quality of the served dishes and at the same time determines the success of the enterprise. The area in question is the ERGONOMY of work stations.
Badly designed technology affects the comfort of work adversely, drains energy from the cooks and makes the meal preparation time significantly longer.
Work on the highest quality of the dishes served begins already at the stage of planning technology. The best moment to create the technology project is making the initial concept of the investment. Planning technology at such an early stage enables us to create comfortable and efficient work stations.
First, we select the functions of rooms suitable to the specific project. Technology is used only in the rooms which are indispensable for the proper functioning of the restaurant. It allows us to optimize the size of the kitchen. Using a rigid scheme of space management that is exactly the same for every project often leads to overscaling of the dining facilities and process fragmentation into many single events. Such an overscaling radically reduces the work comfort. Instead of using a scheme, we approach every project with flexibility and regard for the regulations.
After establishing the components of the kitchen comes the time to establish the size of every zone. As long as in the production zone the level of advancement of technology is somewhat adaptable to the available surface, the storage area is not flexible in that regard. While calculating the required storage area we take into consideration the productive efficiency of the kitchen, the frequency of deliveries, the possibility of safe, convenient and economical storage. The storage rooms should always be tailor-made. If they are too big, they are cost-ineffective. If they are too small, they radically extend the time needed to accept the deliveries, to do the inventories as well as all the production processes.
After establishing what components the technology is going to consist of, all that needs to be done is to put all the work stations and storage rooms within the backup facilities area. This is one of the biggest challenges in every design. The work stations must be placed in such a way that everything is within reach and the time spent on moving between them is minimal. All the equipment must be within reach and the work stations must be convenient to use. You mustn’t forget about a proper number of intermediate storage facilities. To maximize the process of optimization of the work stations ergonomy we often invite famous chefs to cooperate with us, which helps us fit the equipment best to users.
There wouldn’t be a good ergonomy without well-suited equipment. In this area we also don’t use schemes. While designing technology we select the equipment appropriate for the planned menu, projected number of guests and the abilities of the employees. Our conclusion is that the equipment is there to support the chefs and it should never limit their abilities. We are aware that well selected technology is not a cost but an investment.
Mateusz Kaja, Lorien Group technology designer


